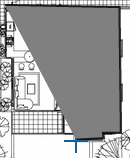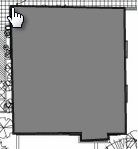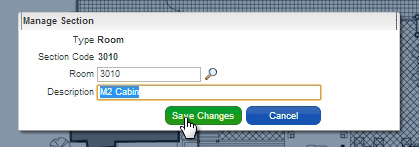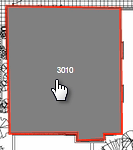FAQ - How do I create and Map my Floor Plan to make it interactive?
It's easy to create and map your Floor Plan in the Image Management Workspace.
Mapping the Floor Plan
1. Select the Floor Plan jump > Edit Image > Manage Floor Plan.
2. To define the area, select New Section, and click and drag each segment to outline the area:

Double-click at the end of the last segment to close the area:

3. In the Manage Section popup, enter (or select) the room number / name, select Description to auto-fill - or enter a description of your own,
and Save Changes.

4. When finished, you will see all of the outlines labeled with their room numbers / names.
This Floor Plan will now reflect the color-coded room statuses in the Floor Plan jump in Room Management.
