| C H A P T E R 1 |
 Sun Rack 1000 and Sun Rack 900 Cabinets
Sun Rack 1000 and Sun Rack 900 Cabinets |
The Sun Rack 1000 and the Sun Rack 900 cabinets can enclose Sun SPARC Enterprise M3000/M4000/M5000 servers, storage products, and qualified third-party equipment.
This document contains the following sections:
The Sun Rack 1000 comes as a 42-rack unit (U) or a 38U enclosure. The Sun Rack 900 comes as a 38U or 36U enclosure. Entry-level and midrange servers can be mounted or preinstalled in these equipment cabinets.
| Note - The Sun Rack 1000/900 cabinets have round RETMA rail holes. |
FIGURE 1-1 illustrates Sun Rack 1000/900 with one modular power supply (MPS) and Two MPSs.
FIGURE 1-1 Sun Rack 900 With Modular Power Supplies
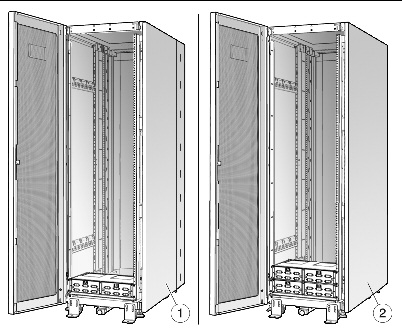
Use the following table to determine space requirements for the Sun Rack 1000 and the Sun Rack 900.
FIGURE 1-2 illustrates the Sun Rack 1000 42U shipping crate dimensions.
FIGURE 1-2 Sun Rack 1000- 42/38-Rack Unit Shipping Dimensions
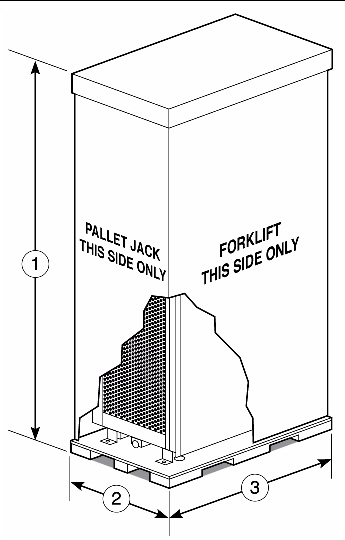
FIGURE 1-3 illustrates the top and front dimensions of a Sun rack.
FIGURE 1-3 Sun Rack 900 With Cabinet Extender Top and Front Dimensions
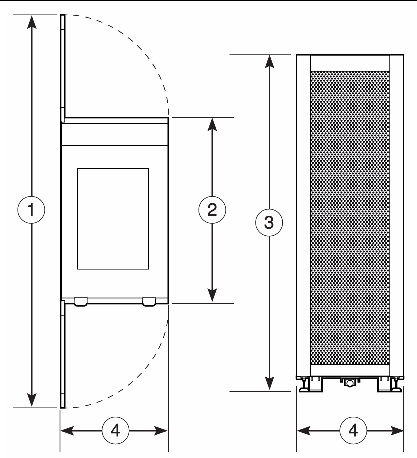
FIGURE 1-4 and FIGURE 1-5 illustrate the footprint of a Sun Rack 1000 and Sun Rack 900.
FIGURE 1-4 Sun Rack 1000 Bottom View
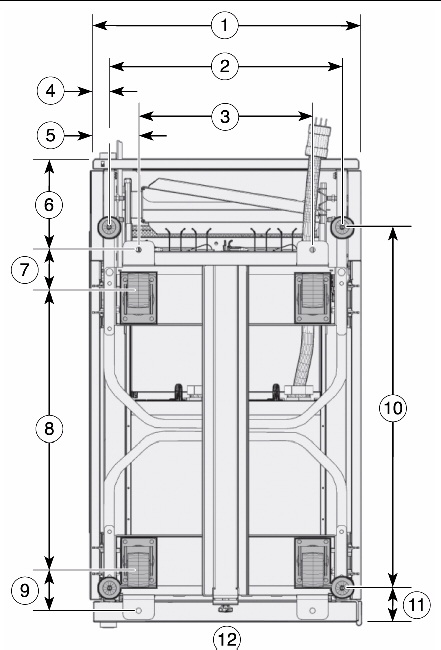
FIGURE 1-5 Sun Rack 900 Bottom View
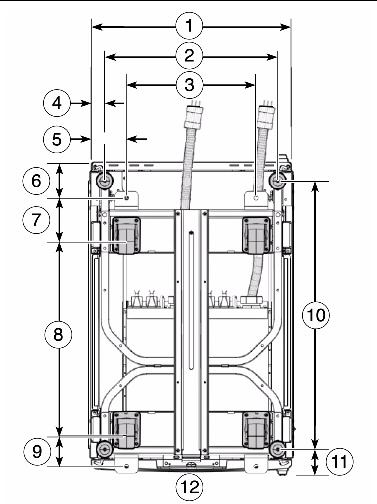
TABLE 1-3 and TABLE 1-4 display system electrical specifications and receptacle model numbers.
TABLE 1-5 lists the allowable vibration for M3000/M4000/M5000 servers in a Sun Rack 1000/900.
For maintenance access, entry-level and midrange servers in racks require a minimum of four feet to the front, three feet to the rear, and three feet from the top. racks can be placed next to each other since there are no side clearance requirements during operation.
Both entry-level and midrange servers must maintain the minimum thermal distance between the rear of the server in an rack (914 mm/36 in.) and any obstructions or walls.
The Sun SPARC Enterprise M3000/M4000/M5000 servers are accessed from the top surfaces. A stepladder may be required for maintenance depending upon the height these servers are mounted in the cabinet. Ensure an adequate service area for maintenance work.
FIGURE 1-6 Front and Rear Maintenance Access and Thermal Specifications
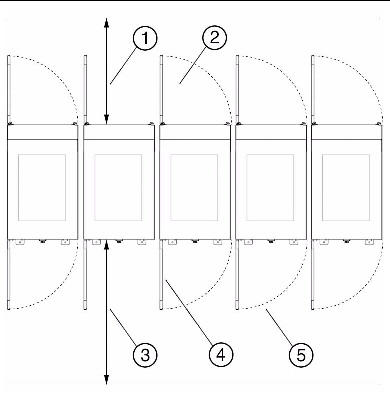
If your existing loading dock meets height or ramp requirements for a standard freight carrier truck, you can use a pallet jack to unload the server. If not, you must provide a standard forklift or other means to unload the server, or request the server be shipped in a truck with a lift gate.
All servers not shipped in an rack should be lifted only by proper computer-lifting equipment to prevent personal injury or damage to server equipment.
Each server that is not preinstalled in an rack is shipped in a separate crate. A pallet jack is required to move each shipping crate to the server location.
Leave each server in its shipping crate until it reaches its final destination. If the crate does not fit through the planned access route, partially disassemble it.
The entire access route to your computer room should be free of raised patterns that can cause vibration, and the route must meet the requirements listed in TABLE 1-6.
|
Minimum elevator, pallet jack, and floor loading capacity
|
||
As you plan your space needs for the Sun racks, keep these conditions in mind:
The Sun Rack 1000/900 can enclose up to twenty-one 2U M3000 servers, six 6U M4000 servers and three 10U M5000 servers. If you are mounting servers in a Sun Rack 900, an optional cabinet extender is available to extend the depth of the rack from the rear to enable the door to close.
1. Remove the rear door of the rack and set it aside.
2. Place the cabinet extender onto the door hinge pins at the rear of the rack and secure in place. (FIGURE 1-7)
3. Mount the rear door on the cabinet extender.
FIGURE 1-7 Installing the Cabinet Extender
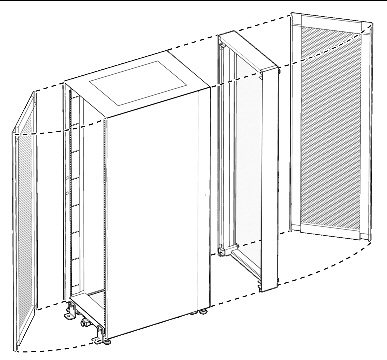
The Sun cabinet can be permanently mounted to the floor using the same brackets that secured the cabinet to the shipping pallet. The cabinet side of the mounting brackets are slotted to allow for vertical positioning.
FIGURE 1-8 illustrates a mounting bracket on a Sun Rack 1000 and the hole spacing required to secure the cabinet permanently to the floor.
FIGURE 1-8 Sun Rack 1000 Mounting Brackets and Hole Spacing for Floor Mounting
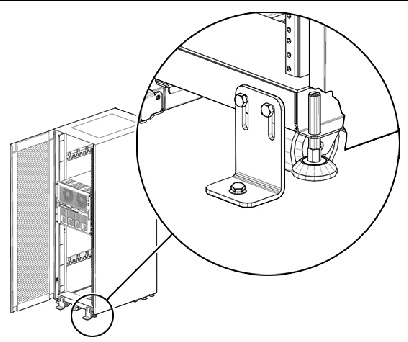
FIGURE 1-9 Hole Spacing for Floor Mounting
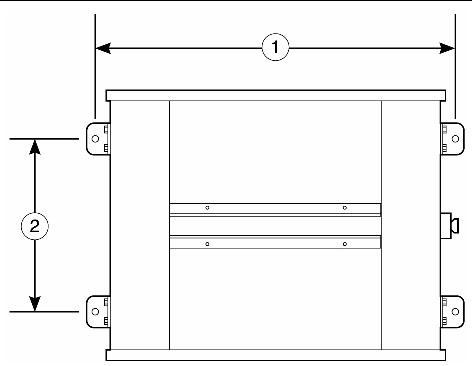

Copyright © 2009, 2011, Oracle and/or its affiliates. All rights reserved. FUJITSU LIMITED provided technical input and review on portions of this material.