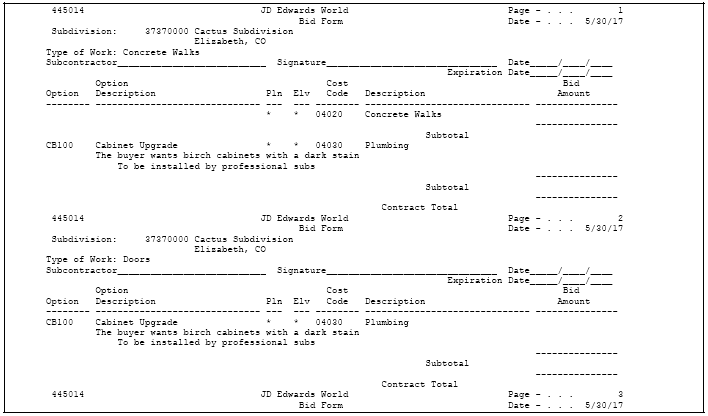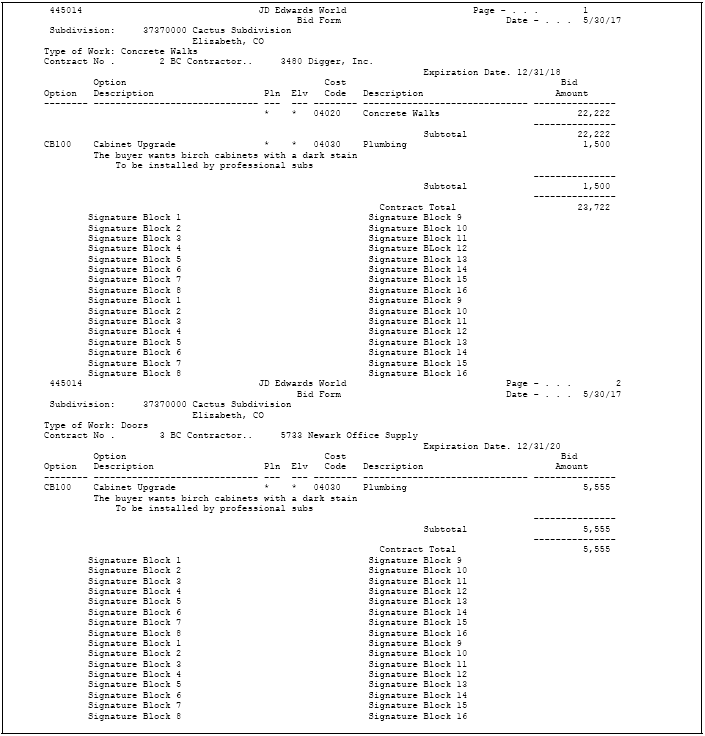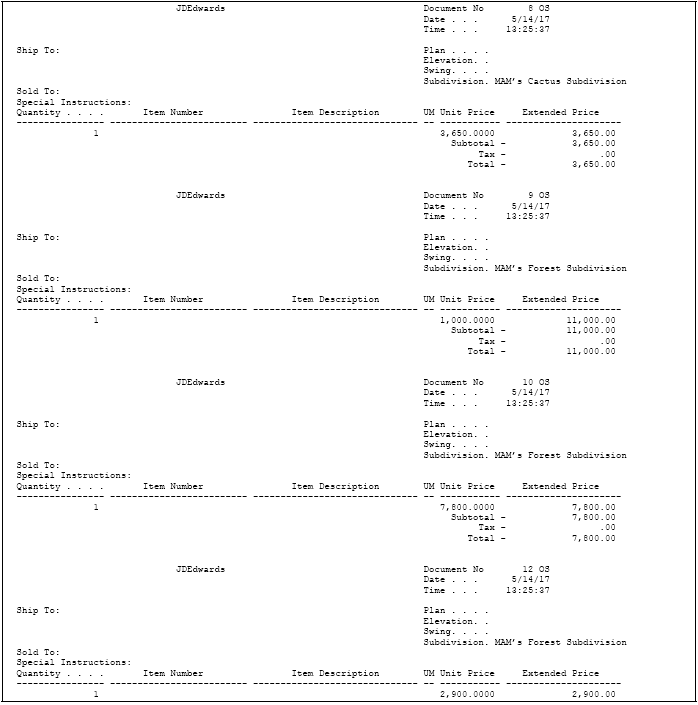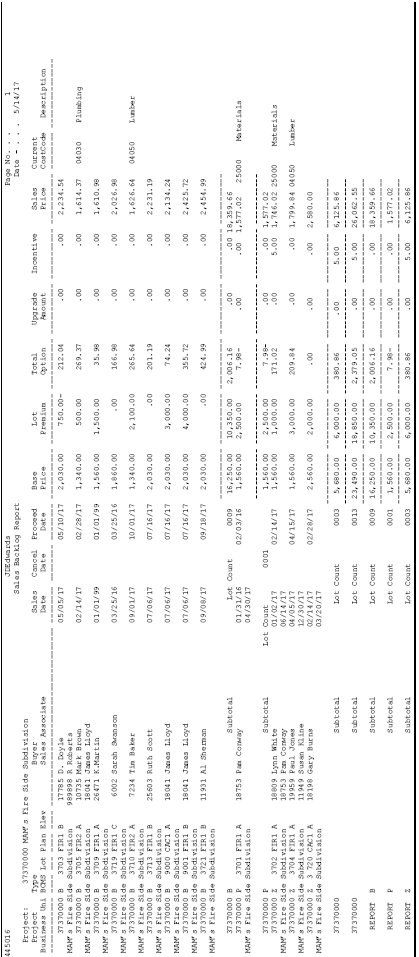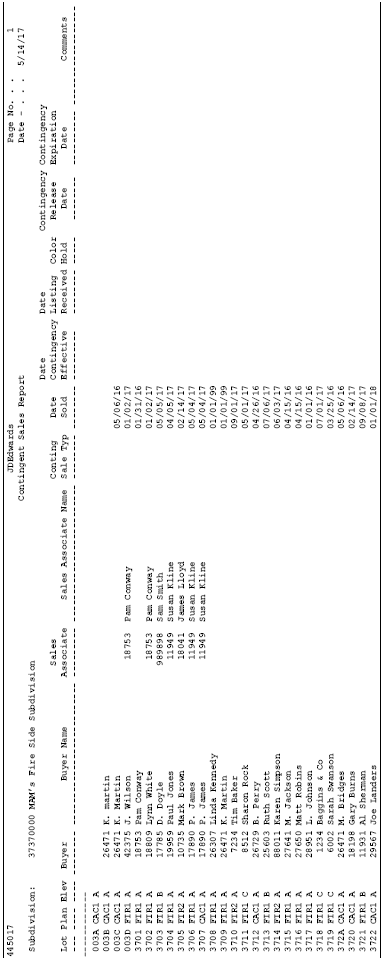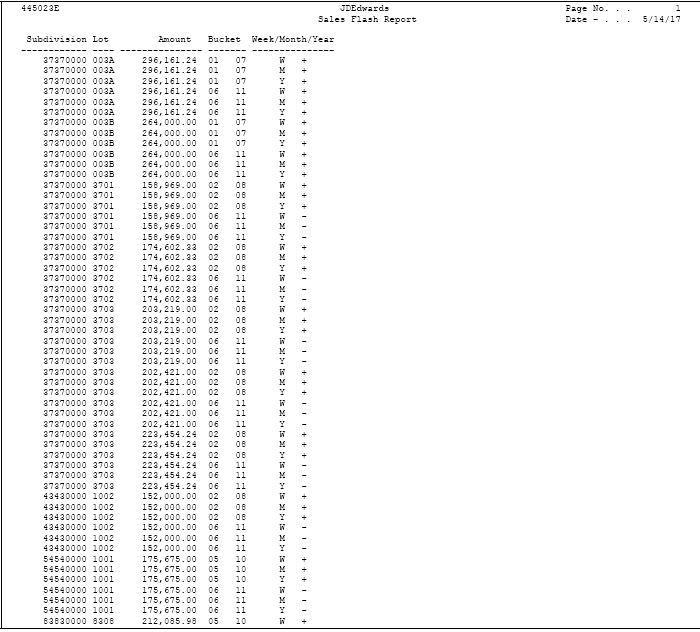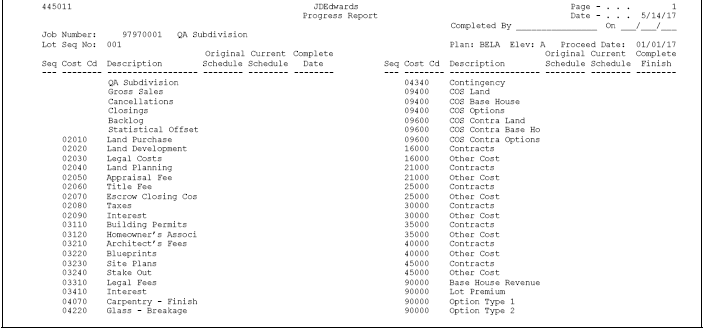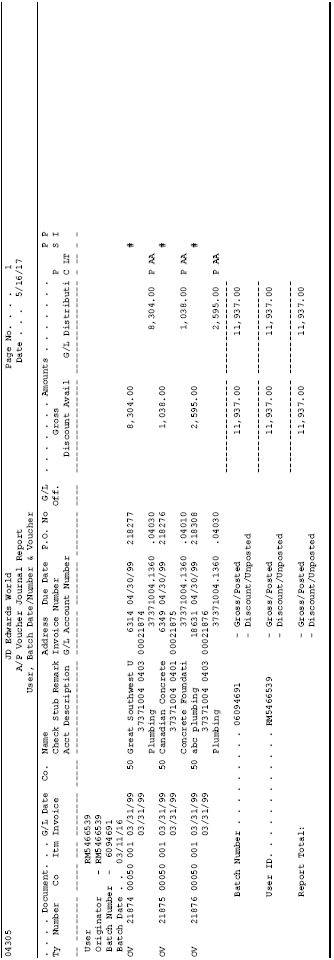60 Reports
This chapter contains these topics:
60.1 Overview to Reports
This section includes the following reports in the Homebuilder Management system:
-
Option Summary Report
-
Option Detail Report
-
Bill Form/Subcontract Confirmation Report
-
Base House Cust by Plan Report
-
Bid Subcontract Price Variance Report
-
Recognition of Stage Complete Report
-
Selected Takeoff Detail Report
-
Simulated Takeoff List
-
Purchase Order Print Report
-
Lot Proceed Edit Report
-
Lot Proceed Document Report
-
Sales Backlog Report
-
Contingent Sales Report
-
Sold Not Started Summary Report
-
Days to Completion Analysis Report
-
Project Closings Report
-
Sales Flash Report
-
Progress Reports
-
Construction Activity Summary Report
-
Sales Units J/E Report
-
Print Voucher Journal Report
-
Pre-Construction Schedule
When you select a report from the menu, a DREAM Writer version list displays. You can run a DEMO version, or copy a version and change it to suit your needs.
For information about DREAM Writer versions, see Work with DREAM Writer in the JD Edwards World Technical Foundation Guide.
60.2 Option Summary Report
The Option Summary Report (R445006) lists prices for options in a subdivision. You can limit the report to specific options, plans, elevations, and projects. You can enter a specific plan and elevation in the Plan/Elevation Selection processing option or leave this blank to choose all plans and elevations. You can also update the sales prices by entering 1 in the Update the Sales Price with the Calculated Suggested Sales Price. Ensure you set the Bid Contracts Option processing option to include the type of contracts you expect on the report.
From Homebuilder Management (G44H), choose Options/Bid Subcontracts
From the Option & Bid Subcontract Setup menu (G44H11), select Option Summary Report
60.3 Option Detail Report
The Option Detail report (R445007) is similar to the Option Summary Report, except that it categorizes the option into individual tasks that are necessary to complete the option. JD Edwards World does not recommend that you compare the two reports as the results can vary extensively based on processing option and data selection settings.
Use the Data Selection Options processing option to choose the plan and elevation when you run the report or leave this blank for all options. Additionally, you use the Contract Selection processing option to enter the type of options for the report.
From Homebuilder Management (G44H), choose Options/Bid Subcontracts
From the Option & Bid Subcontract Setup menu (G44H11), select Option Detail Report
60.4 Bid Form/Subcontract Confirmation Report
The Bid Form/Subcontract Confirmation report (R445014) lists the bid subcontracts for which there are confirmed contracts.
From Homebuilder Management (G44H), choose Options/Bid Subcontracts
From the Option & Bid Subcontract Setup menu (G44H11), select Bid Form/Subcontract Confirmation
60.5 Base House Cost by Plan Report
The Base House Cost by Plan report (R445012) lists the plans and the base price of each plan for a subdivision.
From Homebuilder Management (G44H), choose Options/Bid Subcontracts
From the Option & Bid Subcontract Setup menu (G44H11), select Base House Cost by Plan
60.6 Bid Subcontract Price Variance Report
The Bid Subcontract Price Variance report (R445013) lists the bid subcontracts for which there is a price variance from the original subcontracts.
From Homebuilder Management (G44H), choose Options/Bid Subcontracts
From the Option & Bid Subcontract Setup menu (G44H11), select Bid Subcontracts Price Variance
60.6.3 Bid Subcontract Price Variance
Figure 60-6 Bid Subcontract Price Variance report

Description of "Figure 60-6 Bid Subcontract Price Variance report"
60.7 Recognition of Stage Complete Report
The Recognition of Stage Complete report (R445029) lists each lot and the status of the building stage for the subdivision. You can run this report in proof or final mode.
From Homebuilder Management (G44H), choose Homebuilding Item Setup
From the Homebuilding Item Setup menu (G44H12), select Recognition of Stage Complete
60.7.3 Recognition of Stage Complete Report
Figure 60-7 Recognition of Stage Completion report

Description of "Figure 60-7 Recognition of Stage Completion report"
60.8 Selected Takeoff Detail Report
The Selected Takeoff Detail report (R445705) lists the takeoff material details for the plan you designate.
You set the Subdivision and Plan processing options or leave them blank and enter these values in the data selection.
From Homebuilder Management (G44H), choose Material Takeoff Setup
From the Material Takeoff Setup menu (G44H13), select Selected Takeoff Detail
60.8.3 Selected Takeoff Detail Report
Figure 60-8 Selected Takeoff Detail report

Description of "Figure 60-8 Selected Takeoff Detail report"
60.9 Simulated Takeoff List
The Simulated Takeoff List report (R445706) lists the takeoff material details for a typical plan.
You can enter the plan and elevation in the processing options when you run the report.
From Homebuilder Management (G44H), choose Material Takeoff Setup
From the Material Takeoff Setup menu (G44H13), select Simulated Takeoff List
60.9.3 Simulated Takeoff List Report
Figure 60-9 Simulated Takeoff List report

Description of "Figure 60-9 Simulated Takeoff List report"
60.10 Purchase Order Print Report
The Purchase Order Print report (R445032) lists the released purchase orders for the lots (homes).
From Homebuilder Management (G44H), choose Material Takeoff Setup
From the Material Takeoff Setup menu (G44H13), select Purchase Order Print
60.11 Lot Proceed Edit Report
The Lot Proceed Edit report (R445008) lists information from the following screens:
-
Lot Proceed Entry
-
Contingent Sale/Finance Info
-
Lot Proceed (Construction)
From Homebuilder Management (G44H), choose Lot Proceed (House Sale)
From the Lot Proceeds menu (G44H14), select Lot Proceed Edit Report
Alternatively, you can print this information by choosing Print (F21) on the Lot Proceed Entry screen.
60.11.2 Data Selection
Specify the subdivision, lot, plan, and elevation on the Data Selection form.
60.11.3 Lot Proceeds Edit Report
Figure 60-11 Lot Proceeds Edit Report (1 of 2)
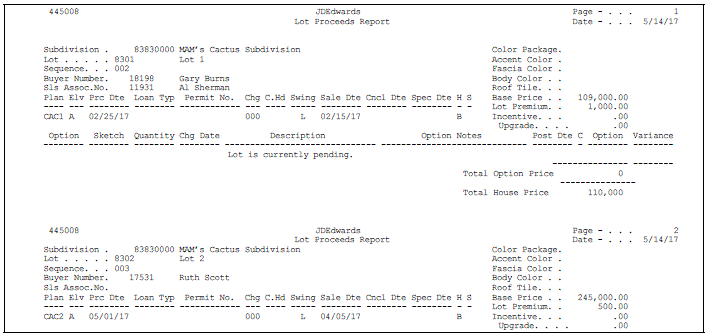
Description of "Figure 60-11 Lot Proceeds Edit Report (1 of 2)"
Figure 60-12 Lot Proceeds Edit Report (2 of 2)

Description of "Figure 60-12 Lot Proceeds Edit Report (2 of 2)"
60.12 Lot Proceed Document Report
The Lot Proceed Document report (R445010) lists the bid subcontracts for which there are confirmed contracts. You set the Print Extended Text processing option to print textual information from the Lot Proceed Entry screen.
From Homebuilder Management (G44H), choose Lot Proceed (House Sale)
From the Lot Proceeds menu (G44H14), select Lot Proceed Document
60.12.3 Lot Proceeds Document Report
Figure 60-13 Lot Proceeds Document report
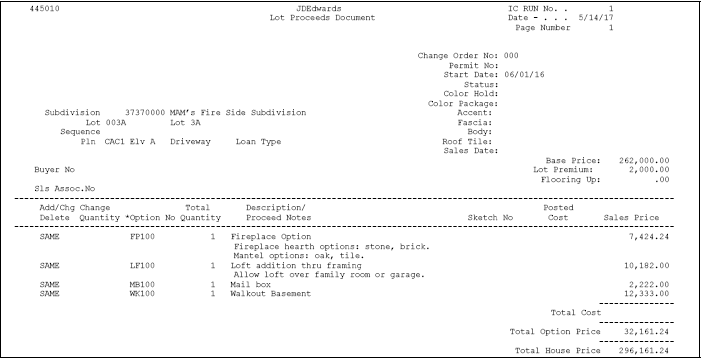
Description of "Figure 60-13 Lot Proceeds Document report"
60.13 Sales Backlog Report
The Sales Backlog report (R445016) lists potential clients for which there are no confirmed contracts.
You can set the Summary Mode processing option to run the report in summary mode or leave blank to run in detail mode.
From Homebuilder Management (G44H), choose Lot Proceed (House Sale)
From the Lot Proceeds menu (G44H14), select Sales Backlog Report
60.14 Contingent Sales Report
The Contingent Sales report (R445017) includes sales information for each lot in the subdivision.
From Homebuilder Management (G44H), choose Lot Proceed (House Sale)
From the Lot Proceeds menu (G44H14), select Contingent Sales Report
60.15 Sold Not Started Summary Report
The Sold Not Started Summary report (R445018) lists the details of each home that is sold, but construction has not yet begun.
From Homebuilder Management (G44H), choose Lot Proceed (House Sale)
From the Lot Proceeds menu (G44H14), select Sold Not Started Summary
60.15.3 Sold Not Started Summary Report
Figure 60-16 Sold Not Started Summary report

Description of "Figure 60-16 Sold Not Started Summary report"
60.16 Days to Completion Analysis Report
The Days to Completion Analysis report (R445019) lists all the homes in a subdivision and the number of calendar days before the home is complete.
From Homebuilder Management (G44H), choose Lot Proceed (House Sale)
From the Lot Proceeds menu (G44H14), select Days to Complete Analysis
60.16.3 Days to Completion Analysis Report
Figure 60-17 Days to Completion Analysis report

Description of "Figure 60-17 Days to Completion Analysis report"
60.17 Projected Closings Report
The Projected Closings report (R445020) lists the homes under construction and the date when you expect the buyer to sign the closing papers.
From Homebuilder Management (G44H), choose Lot Proceed (House Sale)
From the Lot Proceeds menu (G44H14), select Projected Closings Report
60.18 Sales Flash Report
The Sales Flash report (R445023E) includes a summary of all lot proceeds for a subdivision over a period of time.
From Homebuilder Management (G44H), choose Lot Proceed (House Sale)
From the Lot Proceeds menu (G44H14), select Sales Flash Report
60.19 Progress Reports
The Progress Reports (R445011) lists the work that is complete to date for the homes in a subdivision.
From Homebuilder Management (G44H), choose Progress Report & Scheduling
From the Progress Report & Scheduling menu (G44H15), select Progress Reports
60.20 Construction Activity Summary Report
The Construction Activity Summary report (R445015) lists the construction activity that is currently taking place for the homes in a subdivision.
From Homebuilder Management (G44H), choose Progress Report & Scheduling
From the Progress Report & Scheduling menu (G44H15), select Construction Activity Summary
60.20.3 Construction Activity Summary Report
Figure 60-21 Construction Activity Summary report
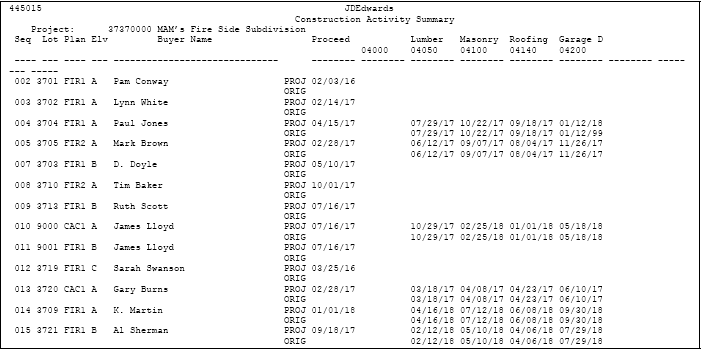
Description of "Figure 60-21 Construction Activity Summary report"
60.21 Sales Units J/E Report
The Sales Units J/E report (R445027) lists all the sales units (lots) with pertinent sales data from the journal entries for the homes in a subdivision.
From Homebuilder Management (G44H), choose Closing/Revenue Processing
From the Homebuilder Accounting Entries menu (G44H16), select Sales Units J/E (weekly)
60.21.3 Sales Units Journal Entries Report
Figure 60-22 Sales Units Journal Entries report

Description of "Figure 60-22 Sales Units Journal Entries report"
60.22 Print Voucher Journal Report
The Print Voucher Journal report (R04305) lists all the progress payment vouchers that have been posted and released for payment for the homes in a subdivision.
From Homebuilder Management (G44H), choose Closing/Revenue Processing
From the Homebuilder Accounting Entries menu (G44H16), select Print Voucher Journal
60.23 Pre-Construction Schedule
The Pre-Construction Schedule report (R445030) creates a pre-construction schedule.
Set the Print Options processing option to run the report in either proof or final mode.
From Homebuilder Management (G44H), choose Progress Report & Scheduling
From the Progress Report & Scheduling menu (G44H15), select Pre-Construction Schedule
60.23.3 Pre-Construction Schedule Report
Figure 60-24 Pre-Construction Schedule Report (1 of 2)
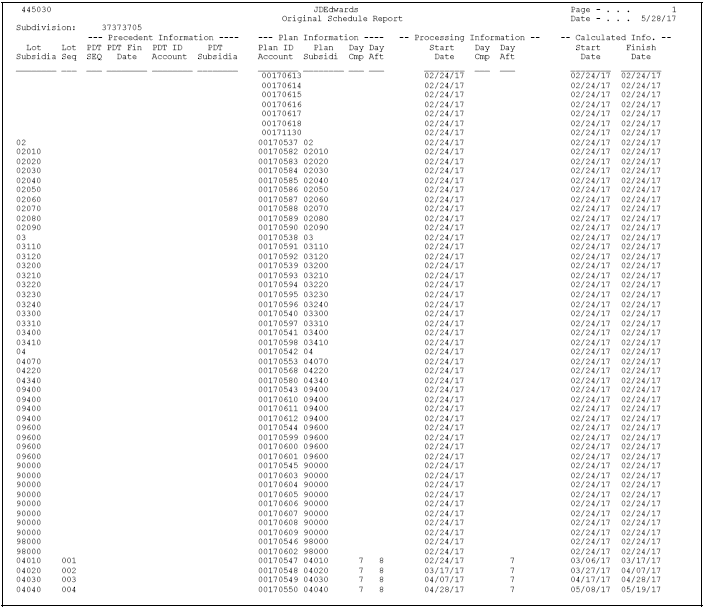
Description of "Figure 60-24 Pre-Construction Schedule Report (1 of 2)"
Figure 60-25 Pre-Construction Schedule Report (2 of 2)
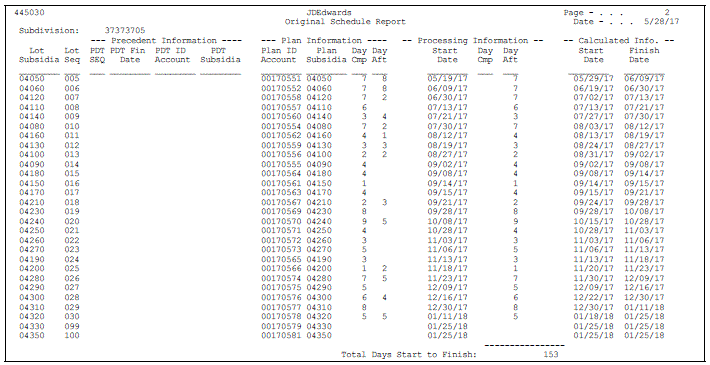
Description of "Figure 60-25 Pre-Construction Schedule Report (2 of 2)"


