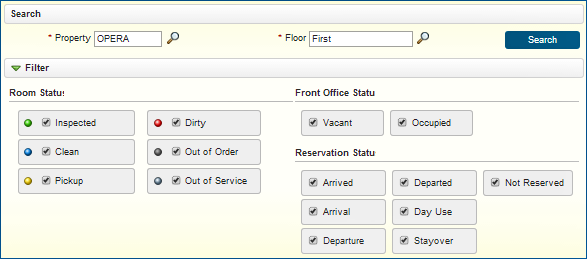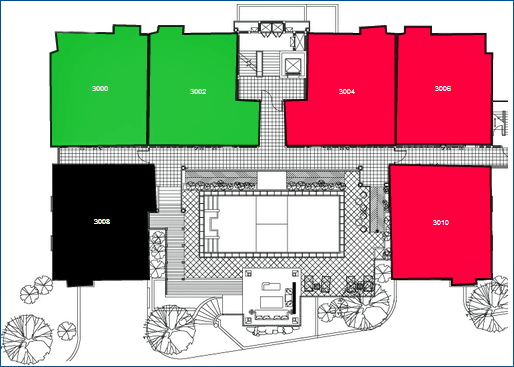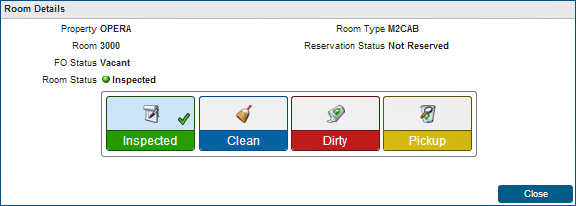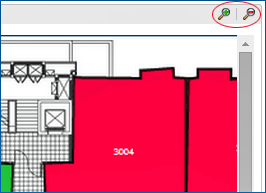Floor Plan Jump
Floor Plans provide a graphical layout of floors, rooms, and other physical features such as stairways, HVAC closets, elevators, and more. Depending on your property, floor plans can use color coding to display room status and provide room-specific information, including the property name, room number, front office status, room status, room type, and reservation status. In addition, you can update a room status by selecting a room on the Floor Plan.
|
|
|
|
Currently there are no videos for this topic. |
|
|
|
|
|
|
Floor Plan Search
Floor Plan Search lets you locate and display floor plans by property and floor. You can filter your search based on Room Status, Front Office Status, and Reservation Status.

Room Details
In addition to providing a graphical display of room locations, Floor Plans can be designed to provide real-time room and reservation status information, as well as the ability for housekeeping to update the room status.
Room information and update room status capability are accessible by selecting a room on the image.

To access room information and update the room status:

Use the zoom in/zoom out tool to enlarge or reduce the Floor Plan image.
