| C H A P T E R 3 |
|
Rackmounting the Systems |
The Electronics Industries Association (EIA) establishes standards for cabinets and racks intended for use with computers and other electronic equipment. All of the servers discussed in this guide are designed for rackmounting in cabinets or racks that comply with the EIA 310D standard.
The terms cabinet and rack are sometimes used interchangeably, which is incorrect. Computer cabinets are fitted with doors and side panels, which may or may not be removable, and are available in a very wide variety of sizes and colors. Most cabinets provide connections for electrical power. Some cabinets provide fans and baffles designed to move cooling air in a specified direction and often, at a specified rate. Others provide electromagnetic interference (EMI) and radio frequency interference (RFI) shielding to meet standards established by various regulatory agencies.
Cabinets enclose a rack, which is a frame that provides a means for mounting electronic equipment. Racks can also stand alone and do not require the doors, panels, and other integrated equipment that comes with cabinets. Racks come in different types. One type consists of two vertical rails, which are not enclosed by cabinet doors and panels. Another, and more common type, consists of four vertical rails, which may or may not be enclosed by cabinet doors and panels.
You can mount the Sun Fire V480 server and the Sun Fire V440 server in either a 4-post rack or a 2-post rack, using optional two-post rackmounting kits. The racks used for mounting the other servers covered in this guide consist of four vertical mounting rails. The servers are attached to mounting hardware, and the mounting hardware is secured to the rack's front and back vertical rails. FIGURE 3-1 shows Sun servers mounted in a cabinet and rack.
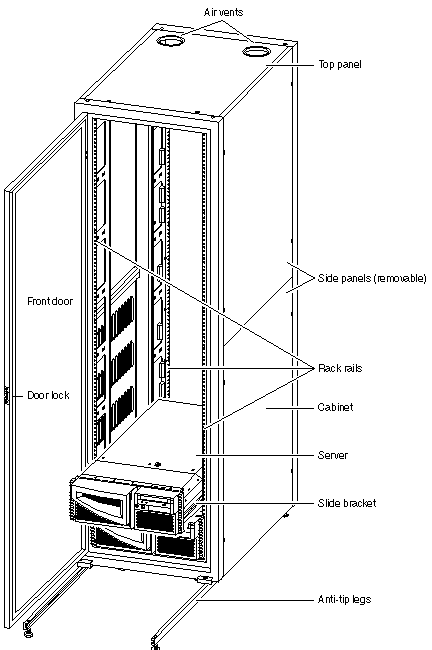
There are several matters to consider when planning the location of rackmounted systems in a data center. Service access to the rackmounted systems is usually from the front and cable management from the rear. For future planning, consider whether the location and space provisions for your equipment provide a reasonable amount of room for expansion.
When planning the floor space utilization of your facility, be aware that a typical cabinet occupies 12 square feet (1.115 sq. m) of floor space, which corresponds to three tiles, each tile measuring 2 x 2 feet (0.61 x 0.61 m). When room for aisles, power distribution equipment, air conditioners, and other equipment is included, floor space utilization can equal 20 square feet (1.858 sq. m), or five tiles, per cabinet.
Because of the front-to-back airflow of the systems, the ideal placement of the cabinets and racks have the systems installed front to front and back to back. This configuration is referred to as a hot-aisle/cold-aisle layout.
A hot-aisle/cold-aisle layout enables cool air to flow through the aisles to the systems' front air intake and enables heated air to flow away from the systems' back exhaust to the air conditioner return ducts. This layout eliminates direct transfer of hot exhaust air from one system into the intake air of another system. FIGURE 3-2 illustrates a hot-aisle/cold-aisle layout.
Form rows of racks or cabinets perpendicular to air conditioners. This formation facilitates an unobstructed flow of heated air down the aisles to the air conditioner return ducts. Heated air must not be forced to travel over or between the cabinets to get to the air conditioner return ducts. Doing so could heat the air in the cold aisles. Ensure that any free-standing equipment does not allow air to flow between the hot and cold aisles.
A cold aisle has perforated floor tiles or grates that enable cold air to rise from the raised floor. A hot aisle has no tiles or grates so that hot air and cold air do not mix. Seal cable cutouts in both hot aisles and cold aisles to increase underfloor pressure and to eliminate cold or hot air redirection. To further optimize the airflow in hot and cold aisles, install blanking panels at the front of all unused cabinet spaces so that hot air does not recirculate to the systems' cold air inlet.
To avoid hot spots, avoid placing cabinets housing high-density servers too close together within the same area of the data center. Locate high-density servers, which emit a high heat load, where the static pressure under the raised flooring is greatest, and therefore cool airflow from the tiles is greatest.
There may be some equipment in the data center that does not employ the front-to-back airflow through the system. To maximize the benefits of a hot-aisle/cold-aisle configuration, keep equipment with the differing airflow directions together in a separate part of the data center. Direct all exhaust air to a hot aisle.
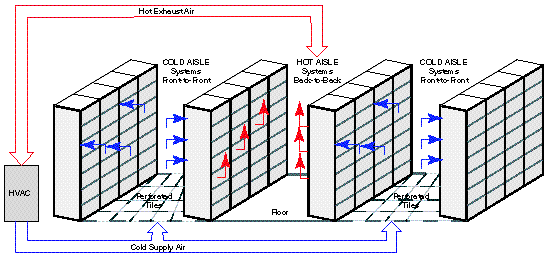
To allow for installation, removal, or maintenance of a server, a clear service area must be maintained in front and in back of the cabinet or rack. At a minimum, this area should extend 3 feet (0.9 m) forward from the front of the rack (4 feet/1.2 m for a rackmounted Sun Fire V880 or V890 server) and 3 feet on either side of the server when it is fully extended from the rack. You should also keep at least a 3-foot clearance at the rear of the cabinet or rack to allow for service and maintenance.
There are no side clearance requirements for the cabinets or racks due to the front to back airflow of the servers. If cabinets are located closely side by side, leave a minimum 1.5-feet (0.46-m) space between every five cabinets for access to the rear of the cabinets or to another aisle. If the cabinets have side panels and you believe that at some time you might need to remove them, then position the cabinets with at least 2 feet (0.6 m) of space on either side.
Aisle spacing is determined when you establish the aisle pitch for the cabinet locations. Aisle pitch is the distance from the center of one cold aisle to the center of the next cold aisle either to the left or right. Data centers often use a seven-tile aisle pitch. This measurement allows two 2 x 2 foot (0.61 x 0.61 m) floor tiles in the cold aisle, 3 feet (0.9 m) in the hot aisle, and a 42-inch (1-m) allowance for the depth of the cabinet or rack. FIGURE 3-3 illustrates a seven-tile aisle pitch.
If you use floor tiles other than 2 x 2 feet (0.61 x 0.61 m), you will need to determine a different aisle pitch from this generally accepted design. For larger cabinets or cabinets with high-power servers, you may need to use an eight-tile pitch to facilitate airflow.
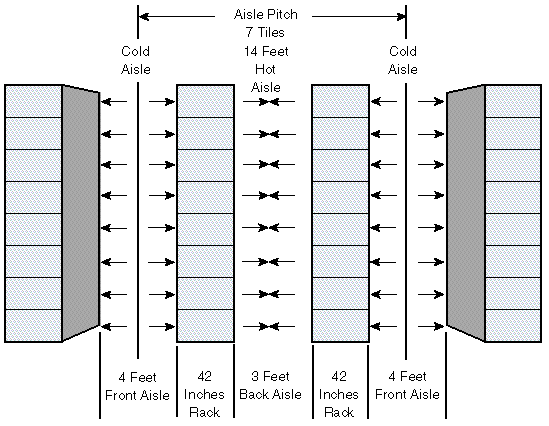
Sun Microsystems offers EIA 310D-compliant cabinets for mounting the servers. Sun cabinets are designed and tested with some configurations of Sun equipment. Any limitations on mixing Sun products in the cabinets are also known and documented. Your system may require a rackmount kit to enable installation into certain cabinets or racks. Contact your Sun account manager or Sun authorized sales representative for details.
The Sun Rack 900 cabinet family is among the newer cabinets from Sun. This cabinet provides an industry-standard 35.4-inch (90-cm) depth and is designed to hold both servers and storage products. This flexibility can help you to better utilize floor space and to reduce administrative costs because you can mount a greater variety of products in the Sun Rack 900 than was previously possible with other cabinets.
The Sun Rack 900 provides you with options for power, front door, filler panels, cables, and so forth, which enable you to configure the cabinet to fit your needs. The optional power distribution system (PDS) consists of two independently powered sequencers. Each power sequencer provides two power outlet strips, each with 24 outlets, providing 48 outlets to systems. The PDS does not use any rack units (RU) of available product space when installed in the Sun Rack 900. A vertical cable management bracket, when used with the cable management arms, keeps cables organized for easy tracing and mobility.
The Sun Rack 900 can be shipped to customers with systems preintegrated and racked into place. For information about products qualified by Sun to rackmount in the Sun Rack 900, go to:
http://www.sun.com/servers/rack/approved.html
For further information about the Sun Rack 900, go to:
http://www.sun.com/servers/rack/rack.html
Another Sun cabinet is the Sun StorEdge Expansion Cabinet. See the Sun StorEdge Expansion Cabinet Installation and Service Manual for information about this enclosure. A third cabinet is the Sun Fire Cabinet. See the Sun Fire Cabinet Installation and Reference Guide for information. These documents are available at:
http://www.sun.com/documentation
TABLE 5-11, TABLE 5-12, and TABLE 5-13 contain specifications for the three cabinets.
Because the terms rack and cabinet are sometimes used interchangeably, much confusion exists about the proper way to measure cabinets and the proper way to measure racks. Cabinets are traditionally referred to by their external dimensions. Most newer cabinets have depths of 32 or 36 inches (81.28 or 91.44 cm). In most cases, the rack depth is 4 to 6 inches (10.6 to 15.25 cm) less than the external cabinet depth.
To measure the rack depth, measure the horizontal distance from the forward-most part of the front rail to the rear-most point of the rear rail. TABLE 5-10 provides the depths of the servers, the rackmounting depth ranges for the servers when using Sun rackmounting equipment, and the recommended cabinet depths.
Cabinet manufacturers typically recommend 34-inch (86.36-cm) or greater cabinets for use with servers that have an average depth of 28 inches (71.12 cm), and 39-inch (99.06-cm) or greater cabinets for use with servers that have an average depth of 33 inches (83.82 cm). The approximate 6-inch (15.24-cm) space at the back between the server and back cabinet door allows for cable management, airflow, and service access.
Rack widths are specified in the EIA 310D standard by the full front panel width that the rack can accommodate. Available widths include 19 inches (48.26 cm), 23 inches (58.42 cm), 24 inches (60.96 cm), and 30 inches (76.2 cm). All servers covered by this guide are designed for mounting in 19-inch (48.26-cm) wide racks that comply with the EIA 310D standard. However, you can rackmount some of the servers in racks of other widths using adapter hardware. Contact your Sun account manager or Sun authorized sales representative for further information.
FIGURE 3-4 illustrates the proper way to measure cabinet, rack, and server depths.
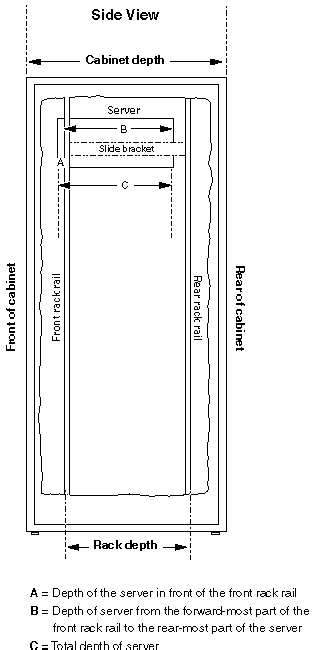
Be certain that there is sufficient vertical mounting height for the servers and other equipment you plan to mount in the rack. The vertical mounting space in EIA 310D-compliant racks is defined in modular units (U). Common industry nomenclature also uses the term rack units (U or RU).
One rack unit is equal to 1.75 inches (4.45 cm). The rack rail holes on a standard rack are arranged in sets of three holes, spaced vertically 5/8, 5/8, and 1/2 of an inch apart. The number and type of systems you can mount in a rack is determined by the number of rack units the systems require, as well as the amount of power available to the systems.
FIGURE 3-5 shows some of the features, the dimensions, and rack unit spacing of an EIA 310D-compliant cabinet and rack. TABLE 5-9 gives the number of rack units that each system requires.
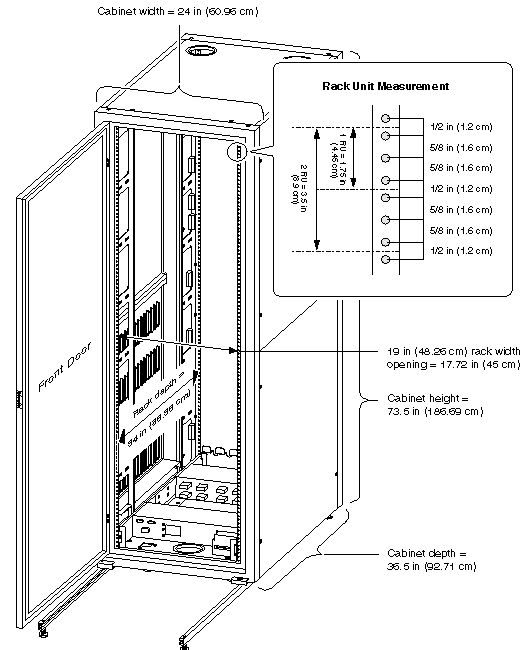
Determine which cabinet doors and panels you will need to properly mount equipment at your site. The Sun servers discussed in this guide come with lockable doors or panels. Most cabinets, however, are available with locking doors, which provide an additional measure of security. Some cabinets have rear doors and some have side panels. Typically, if several cabinets are located in a row, side panels are only attached to the two end units.
All of the servers described in this guide draw in ambient air for cooling from the front and discharge heated exhaust air to the rear. Make sure that any front or back cabinet doors are at least 63% open to allow adequate airflow. This can be accomplished by removing the doors, or by ensuring that the doors have a perforated pattern that provides at least 63% open area. In addition, maintain a minimum 3.8-cm (1.5-inch) clearance between the systems and any front or back cabinet doors.
Calculate the weight of the servers and other equipment you plan to mount in a given cabinet or rack. Then, be sure that this weight falls within the load capacity of the enclosure. The approximate weights of systems covered in this manual are provided in TABLE 5-2. The load capacities of the Sun Rack 900, Sun StorEdge Expansion Cabinet, and Sun Fire Cabinet are listed in TABLE 5-12.
It is important to determine whether the strength of the data center floor is sufficient to support the weight of all the cabinets and racks that you will install, after they are fully populated with systems and other equipment. Consult a qualified structural engineer to evaluate the locations of the cabinets and racks in the data center.
All Sun entry-level servers comply with all electromagnetic interference (EMI) and radio frequency interference (RFI) shielding requirements for a computer room environment. The servers do not rely on the cabinet for EMI or RFI shielding. Other equipment that you include in the cabinet might depend on the cabinet for proper EMI or RFI shielding. The Sun cabinets achieve this by retaining EMI and RFI within the cabinet. It is a best practice to house devices that radiate EMI or RFI in cabinets that are separate from the server cabinets.
The servers comply with the following U.S. Federal Communications Commission (FCC) Part 15 Rules for Class A or Class B operation. Class A operation describes equipment operated in a commercial environment; Class B operation describes equipment operated in a residential environment.
Power sequencers are devices that provide sequential power to the available outlets on the sequencer. When power is available, not every outlet may be powered on at the same time. For instance, if the sequencer has 10 outlets, outlet 1 may be powered on, then one second (arbitrary number) later, outlet 2 is powered on, and then another second later outlet 3 is powered on.
The Sun cabinets come with two power sequencers, which enable AC input fault tolerance when each sequencer is connected to a different power source. In this way, the sequencers can provide some power redundancy for the servers. In addition, the power sequencers provide a limited amount of power conditioning. See TABLE 5-13 for the power sequencer specifications.
Be sure that there is a sufficient number of power outlets within reach of the power cords for each server and for the cabinet's power cords. See TABLE 5-2 for the lengths of the power cords for the servers. Do not use extension cords or plug-in power strips in your installation.
For the Sun Fire V890 server, use the 10-amp power cords that are supplied with the server. The V890 server uses 200 to 240 VAC input only. See Chapter 4 for further information about the power requirements of the servers.
Each cabinet or rack must be bolted securely to the floor or be equipped with extendable anti-tip legs in order to keep it from tipping forward when a server or other equipment is extended out the front of the rack. For added stability, extend only one system out of the rack at a time. Always install systems in the rack from the bottom up to help stabilize the cabinet.
You will need some of the following tools to rackmount the systems:
Follow these guidelines when rackmounting a server:
Copyright © 2004, Sun Microsystems, Inc. All rights reserved.