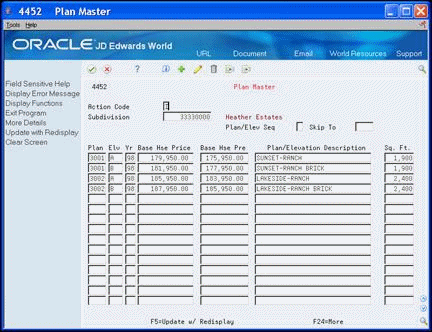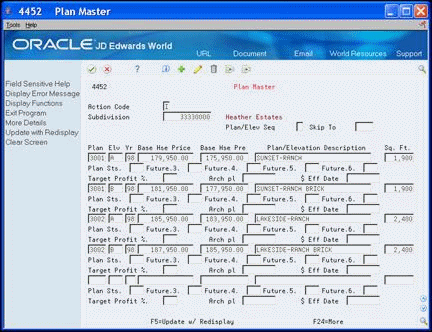7 Set Up House Plans
This chapter contains the topic:
7.1 Setting Up House Plans
For each house model you offer in a subdivision, you create a plan master. The plan master information includes the house model number and name, the elevation, the square footage, the year you introduce the plan, the base price, and the previous base price.
You use the Plan Master screen to add and maintain specific information about house models within a subdivision. The Lot Proceed Proof/Post program uses this information to determine the base house price.
From Homebuilder Management (G44H), choose Subdivision/Plan/Lot Setup
From Subdivision/Plan/Lot Setup (G44H1), choose Plan Master
-
On Plan Master, complete the following field and click Inquire.
-
Complete the following fields:
-
Plan
-
Elv (Elevation)
-
Yr
-
Base Hse Price
-
Base Hse Pre
-
Plan/Elevation Description
-
Square Footage
-
-
Choose More Detail (F4) to access the detail area of Plan Master.
-
Optionally, complete the following fields.
-
Target Profit %
-
Arch pl
-
-
Choose Update and Redisplay (F5) to update the database.

